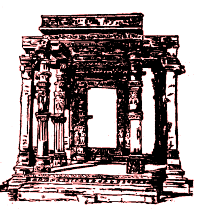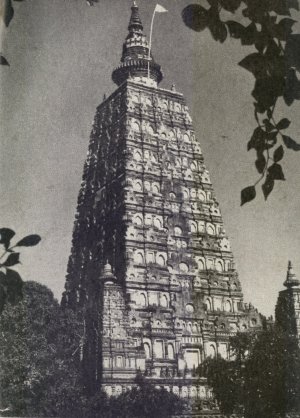Temples of Bodh Gaya and Banares
The shrine at Bodh Gaya is the only surviving example of Mahayana Buddhist architecture that flourished in the Gangetic region during the first millennium. During the early period of Mauryan rule (400 B.C. to 250 B.C.), wood was the chief building material. This period was followed by an important phase of building in brick, and it is to this phase that the temple of Bodh Gaya belongs. As it stands today, this temple gives but a poor idea of what its original design must have been, for its falling walls have been reinforced and restored numerous times through the years. The building consists of a plinth on which rests a square pyramidal tower, 180 feet from the ground. Each corner of the plinth has a small replica of the central tower, so that the shrine corresponds to a panchayatana Hindu temple. The front of the building has a large niche in which an impressive image of the preaching Buddha is enshrined. The image must originally have been approached by a tall flight of steps, the entire structure being enclosed in a railing which was perhaps accessed through an arched gateway or torana. Within the courtyard there is an Ashokan lion pillar, on each side of which is a colossal yaksha (celestial) figure.
 Such
sanctuaries or viharas were once so numerous in the Gangetic region that they are
believed to have given Magadha the new name of Bihar. The almost complete disappearance of
these vast sanctuaries may be attributed partly to the fact that the building materials
used were not durable enough for the severe climate of this region, but mainly to the
decline of Buddhism which was responsible for the desertion and subsequent dilapidation of
these monasteries. The Bhitargaon temple near Kanpur is of special interest, for it is one
of the earliest and most remarkable structures in brick. Probably built in the 5th century
A.D., it bears a striking resemblance in style to the temple at Bodh Gaya, which is
believed to date from the same period. The central tower stands on a plinth and rises to a
height of 70 feet. Like most early Brahmanical structures, it was not built for a large
congregation of devotees but was designed to serve as the repository for an image. The
temple is in a sad state of disrepair, but its graceful proportions are still intact. The
skill of the builder is apparent in the treatment of its surfaces, where the
flatness inherent in brick structures has been relieved most, ingeniously with recessed
panels, string, courses, and sunk panels. Motifs derived from Buddhist sources have
been used in the decoration - which is both simple and effective.
Such
sanctuaries or viharas were once so numerous in the Gangetic region that they are
believed to have given Magadha the new name of Bihar. The almost complete disappearance of
these vast sanctuaries may be attributed partly to the fact that the building materials
used were not durable enough for the severe climate of this region, but mainly to the
decline of Buddhism which was responsible for the desertion and subsequent dilapidation of
these monasteries. The Bhitargaon temple near Kanpur is of special interest, for it is one
of the earliest and most remarkable structures in brick. Probably built in the 5th century
A.D., it bears a striking resemblance in style to the temple at Bodh Gaya, which is
believed to date from the same period. The central tower stands on a plinth and rises to a
height of 70 feet. Like most early Brahmanical structures, it was not built for a large
congregation of devotees but was designed to serve as the repository for an image. The
temple is in a sad state of disrepair, but its graceful proportions are still intact. The
skill of the builder is apparent in the treatment of its surfaces, where the
flatness inherent in brick structures has been relieved most, ingeniously with recessed
panels, string, courses, and sunk panels. Motifs derived from Buddhist sources have
been used in the decoration - which is both simple and effective.
Similar shrines in the vicinity, presumed to have been, built nearly five centuries later, were constructed on the same simple principles as the Bhitargaon temple - thus showing that this method of building was prevalent in these parts for a long period.
Govt. of India/Kamat's Potpourri
Temple at Bodh Gaya
The Viswanath temple at Banares (a.k.a. Kashi and Varanasi) is a small structure situated in the heart of the city and was built only in the 18th century. On the same site, there stood a much older temple which was destroyed and converted into the Razia mosque by Qutbuddin Aibak. During Akbar's reign Raja Todarmal built a temple dedicated to Viswanath at Gyanvapi, but this too, met the fate of its predecessor at the hands of Aurangjeb. The builder of the present temple was Maharani Ahalyabai. Marked by a profusion of splendid cupolas, pinnacles and niches, all conforming to an ordered symmetry of design, this temple, in spite of the large number of temples found in Banares, can be said to dominate the life of the city. An ornate dome of gilded copper caps forms the central portion of the roof, while on its eastern flank rises a richly decorated spire, also of gilded copper, which was the gift of Maharaja Ranjit Singh. The western flank of the shrine supports a similar spire of carved sandstone.
Visweswara, the presiding deity of the temple, is represented by a plain black marble column which is housed in the inner sanctuary behind a silver door below the gilt spire. The Golden temple at Amritsar, also known as Har Mandir Sahib and Darbar Sahib, was built under the guidance of Arjun Dev, the fifth Sikh Guru. A small shrine and a pool have existed ever since the town came into being in the late sixteenth century, but the famous temple as it stands today was built in stages and shared the ill fortunes of the Sikh community during the days of the a Punjab feudatories. When the Sikhs asserted their supremacy however, the temple was restored to its former glory, and grew in splendor as time passed. During the rule of Ranjit Singh, the lower portion of the temple was decorated with marble, while the remaining upper half was inlaid with copper surmounted by a thin plate of gold.
The temple, reflected in the surrounding pool of water, presents a beautiful spectacle particularly in the evening, when the causeway leading up to it and the temple are brilliantly lit. Many parts of the structure are paved with marble slabs offered by devotees at the shrine. In the marble portico with silver doors is a large kettle-drum which announces the commencement of the prayers and a flag mast bears the saffron ensign of the Sikhs. Of the three stories, the topmost is a canopied gilded dome surrounded by golden turrets. The interior is decorated with fine filigree and enamel work in gold. Frescoes in lime, a specialty of the local artists adorn parts of the inner walls; while marble slabs inlaid with precious stones decorate the outer surfaces.
_________________
First published as Temples of North India, Dept. Information and Broadcasting,
Government of India 1975. All rights reserved.

